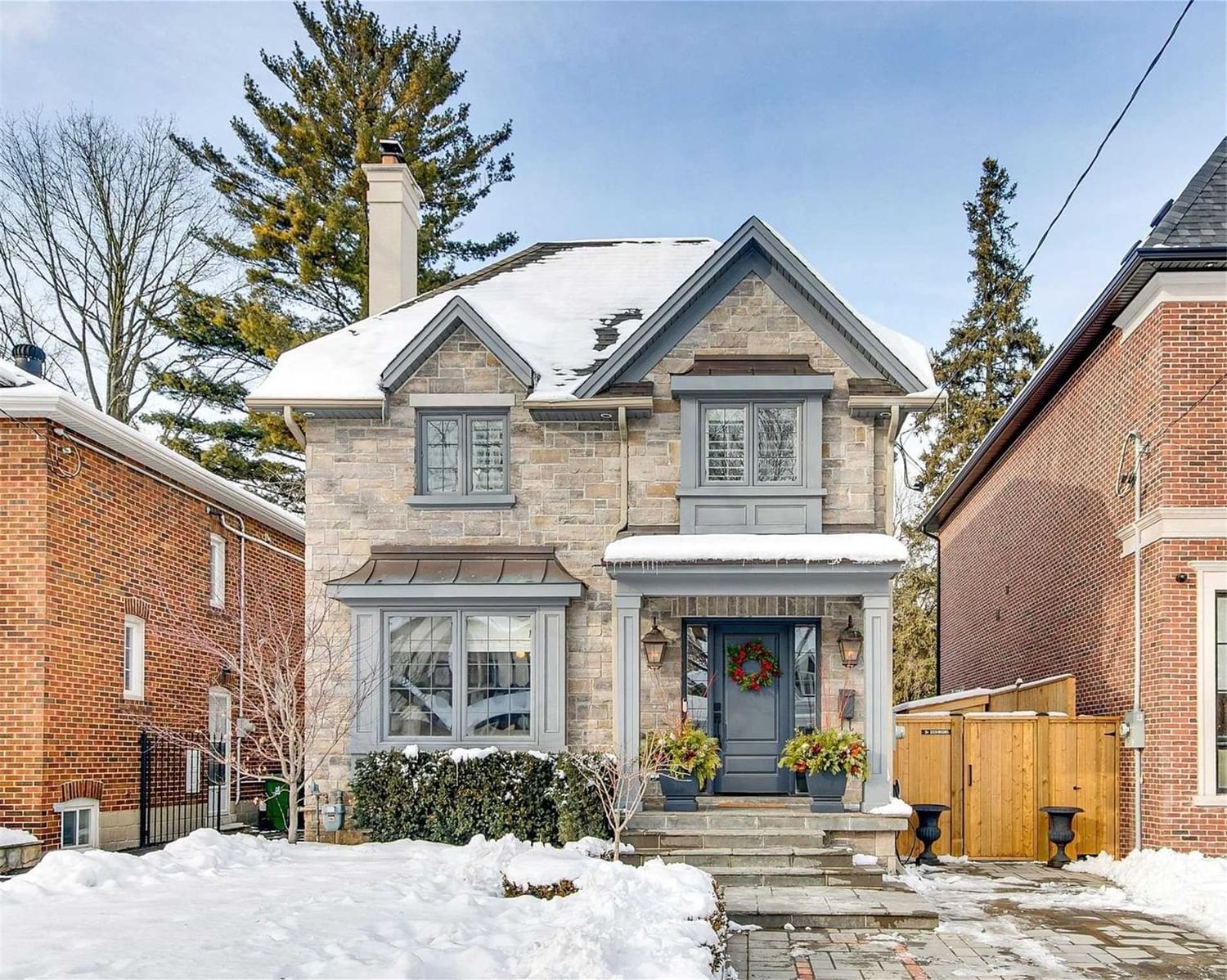$2,898,000
$*,***,***
4-Bed
4-Bath
2500-3000 Sq. ft
Listed on 2/2/23
Listed by KELLER WILLIAMS CO-ELEVATION REALTY, BROKERAGE
Spectacular Family Home In The Heart Of The Kingsway. 4 Bed, 4 Bath Fully Re-Built By Colewood In 2009, This Home Offers An Exceptional Floor Plan W/ No Detail Spared. Charming Formal Living Room W/ Wood Burning Fireplace Overlooking Dining Room W/ Custom Built-In Cabinetry & Wine Storage For 75 Bottles. Fabulous Kitchen Combined W/ Family Room Boasts Granite Counters, Center Island, Ss Appliances & Built-In Banquette W/ Additional Storage. Built-In Book Case In Family & W/O To Deck. Tucked Away Powder Room & Large Closet. Primary Bedroom Offers Walk-In Closet W/ Built-In Organizers, 5Pc Marble Ensuite W/ Separate Shower & Free Standing Soaker Tub. 2nd Floor Includes 3 Additional Bedrooms & 5 Pc Family Bath. The Impressive Full Height Recreation Room Is Equipped With Built-In Bookcases, Fireplace, Wet Bar & Murphy Bed. Additional Office Space, Workout Area & 3 Piece Bath. Newly Landscaped W/ Stonework, Inground Lighting & Sprinkler System, 2 Large Cedar Sheds (8'X12') & Private Drive.
Coveted Lambton Kingsway School (On Bus Route) & Steps To Our Lady Of Sorrows. Steps To Vibrant Bloor St With Shops, Restaurants, Cafes, Banks, Lcbo And More. 7 Min Walk To Royal York Subway Station. Close To Parks & Trails.
W5888527
Detached, 2-Storey
2500-3000
8+3
4
4
2
6-15
Central Air
Finished, Full
Y
Stone, Stucco/Plaster
Forced Air
Y
$8,828.00 (2022)
120.00x33.00 (Feet)
